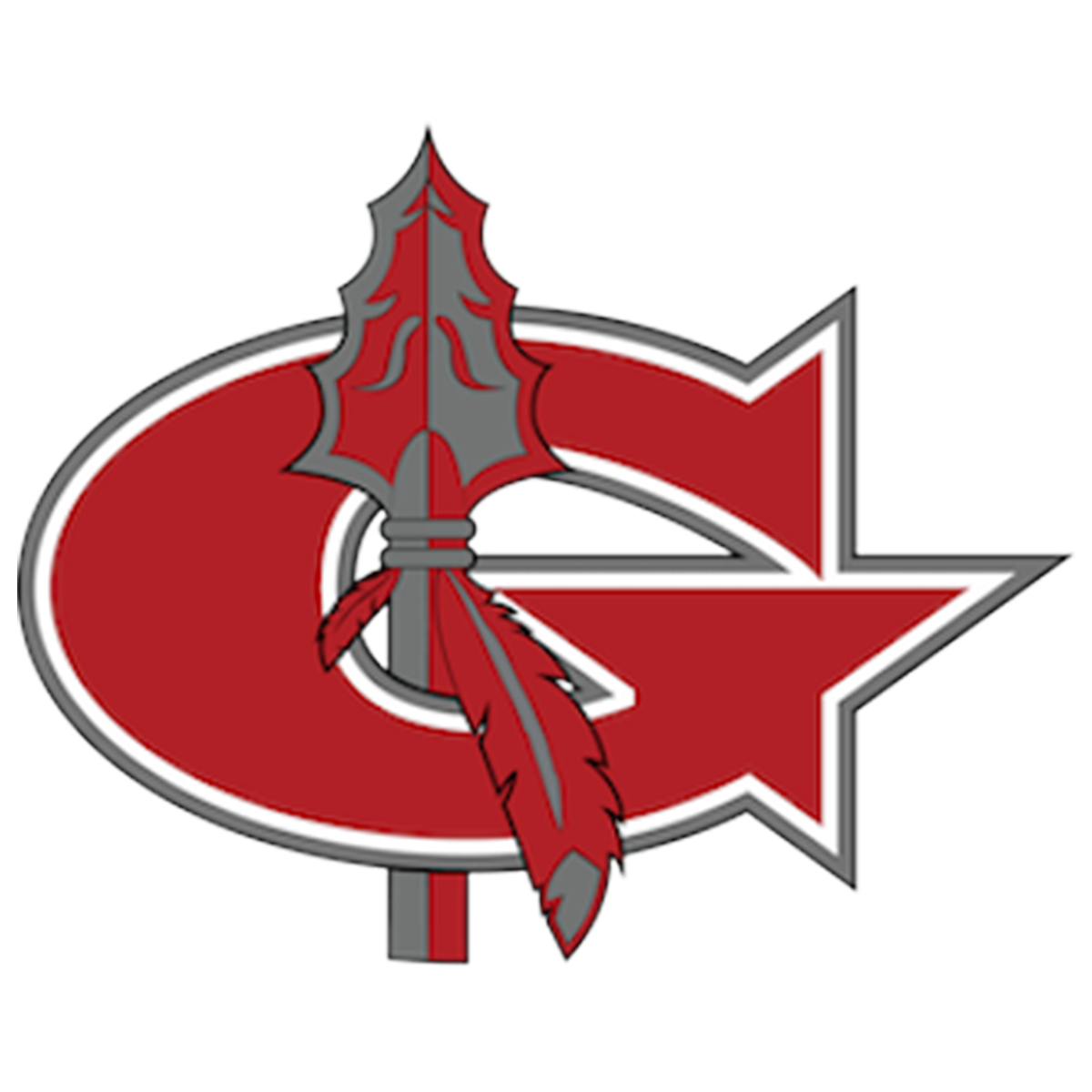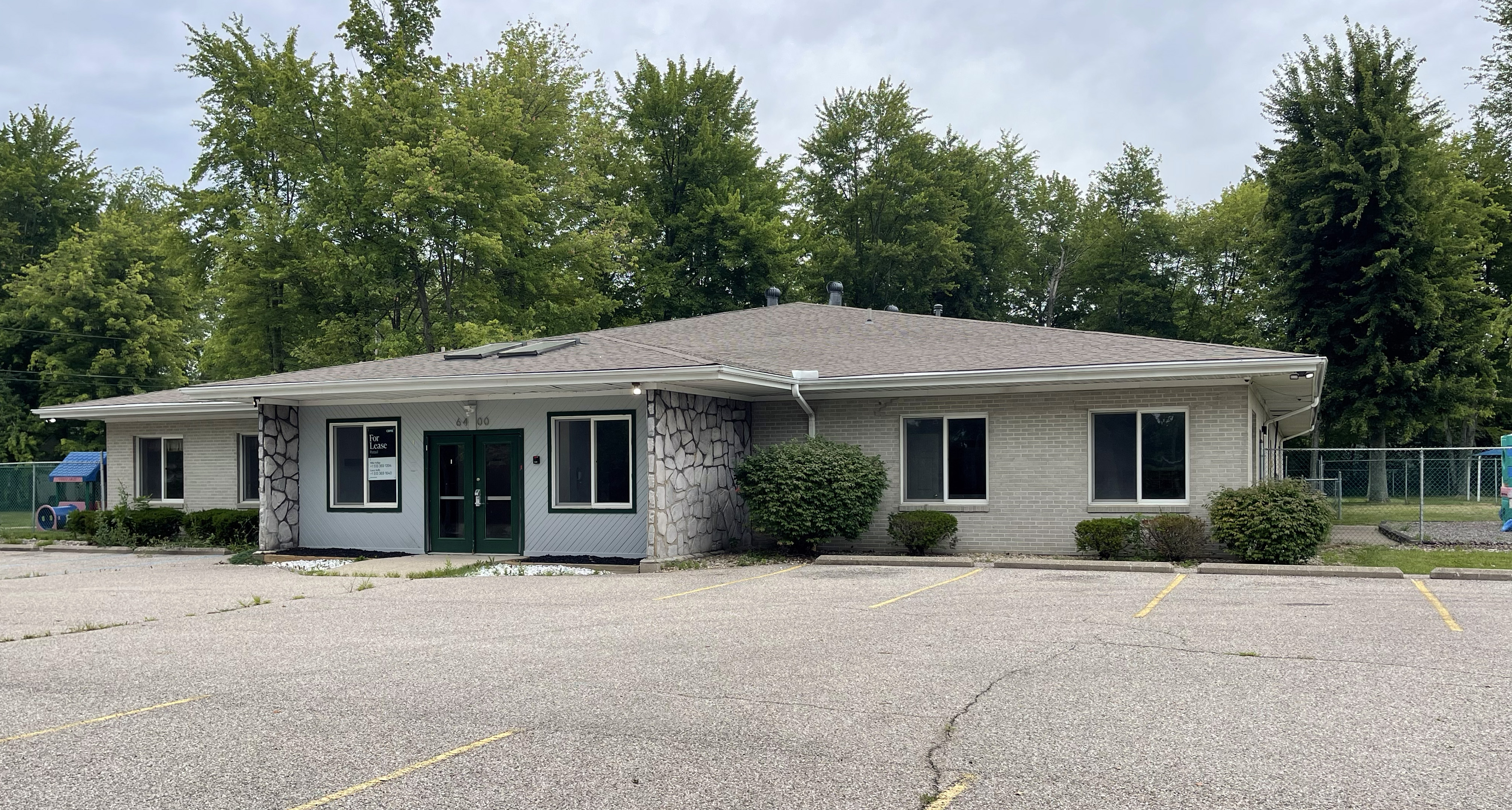Facility Planning & Updates
Facing student enrollment growth, Goshen Local Schools is committed to a transparent long-term facility planning process to ensure safe, modern learning environments for students. Below are a number of updates on the district's efforts to engage the community and to help the Board of Education to make informed decisions on long-range planning.
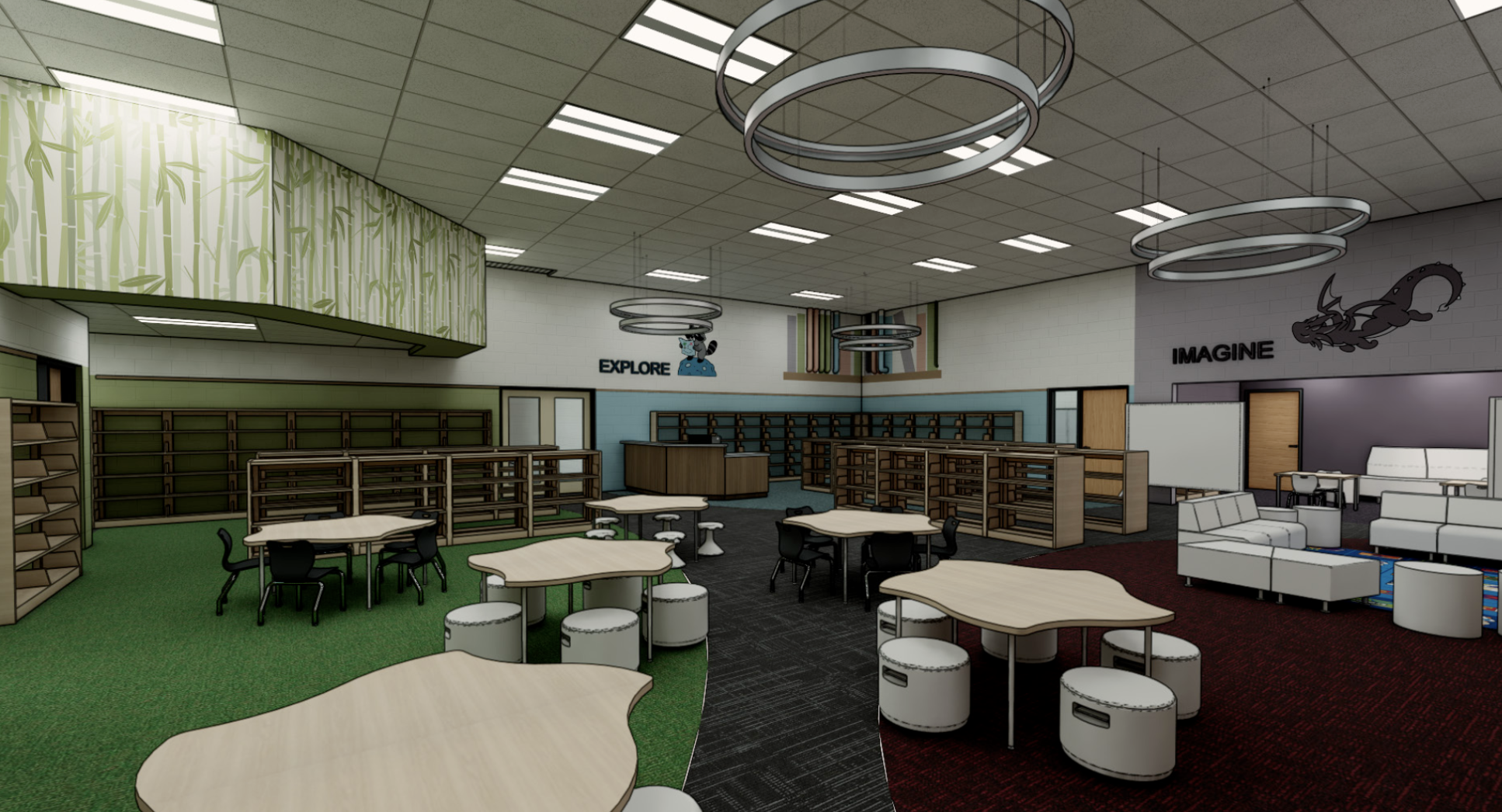
Rendering of Marr/Cook proposed media center renovation
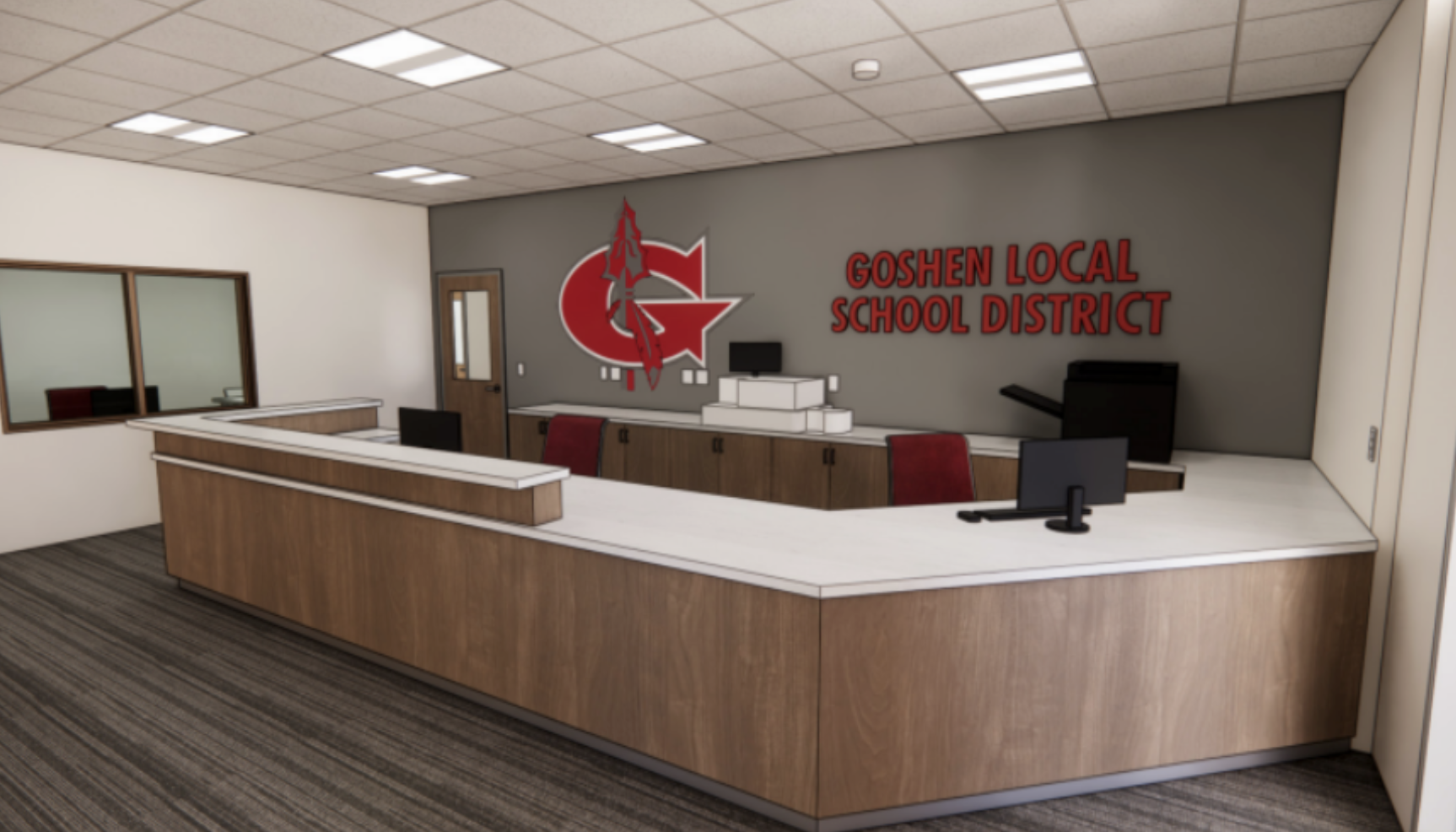
Rendering of proposed new central office reception desk
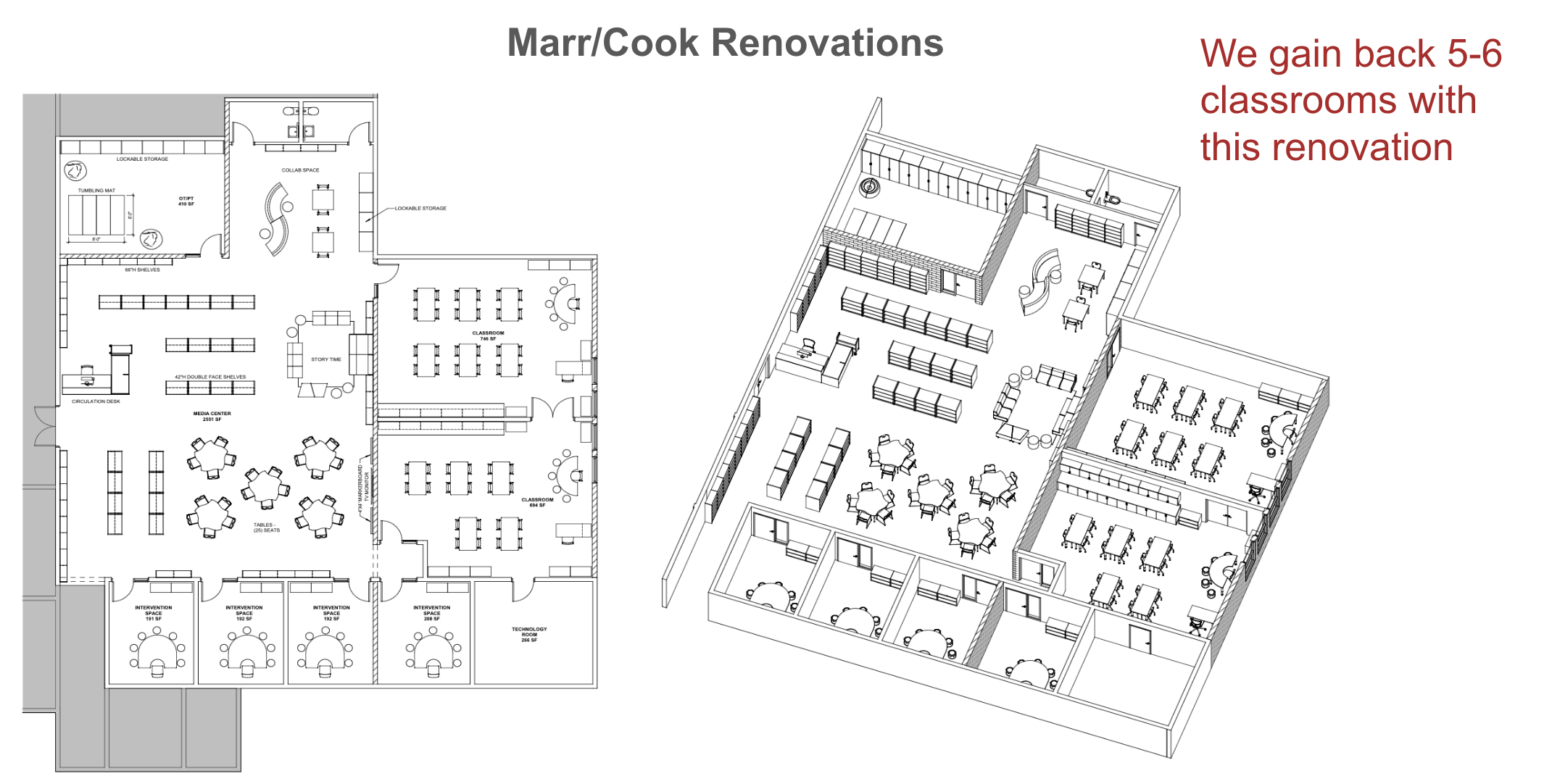
Rendering of Marr/Cook proposed media center layout
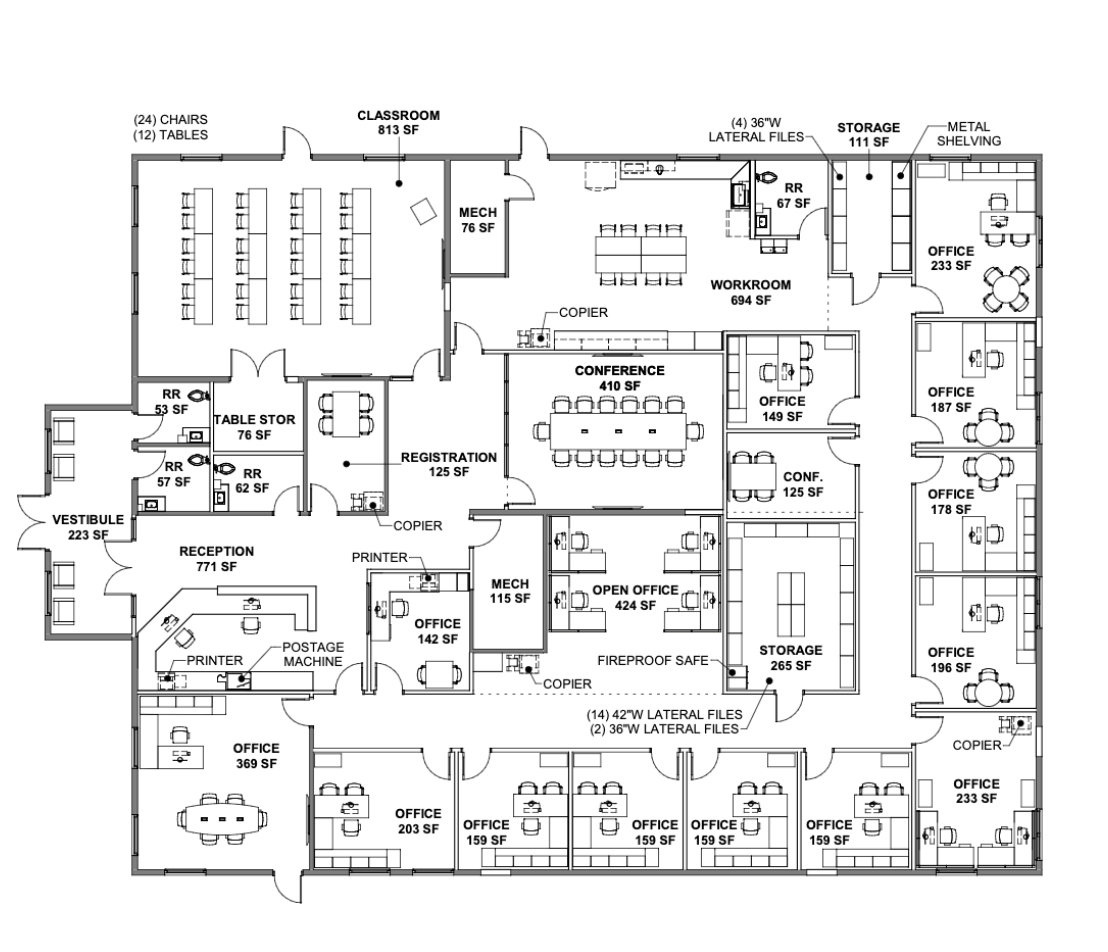
Rendering of proposed new central office layout
Board to update Facilities Master Plan
The Goshen Board of Education voted to begin the process of updating the district's long-term facilities plan. At its Oct. 14, 2024 meeting, the Board voted 5-0 to send out a request for qualifications from local firms who can help guide the district in updating its plan.
Over the past three years, Goshen has experienced an increase in new home construction, which will bring with it a significant jump in student enrollment. The district's facilities are already operating at or near capacity, and traffic flow in and around the Goshen campus is congested at peak times.
During this comprehensive Master Facilities Planning process, the selected firm will aid the Board of Education in:
Assessing current facilities
Studying campus traffic patterns and accessibility
Completing school-aged population studies and projections
Engaging all stakeholders and refine the district vision
Developing a master plan based on the data gathered and community input received
Studying funding options for immediate and future needs
Community participation in this important process. Over the course of the school year, Goshen will share more information about how the public can get involved in the visioning and stakeholder engagement phase.
